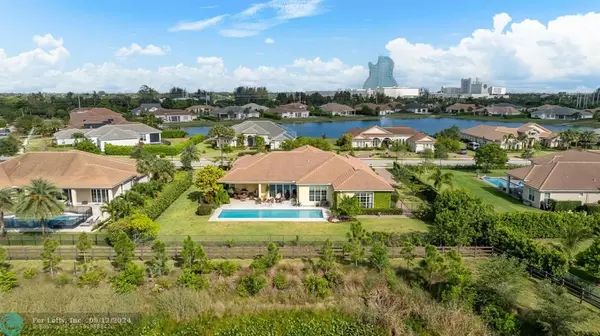
4 Beds
3.5 Baths
4,957 SqFt
4 Beds
3.5 Baths
4,957 SqFt
Key Details
Property Type Single Family Home
Sub Type Single
Listing Status Active
Purchase Type For Sale
Square Footage 4,957 sqft
Price per Sqft $393
Subdivision Sterling Ranch 181-84 B
MLS Listing ID F10441659
Style Pool Only
Bedrooms 4
Full Baths 3
Half Baths 1
Construction Status Resale
HOA Fees $619/mo
HOA Y/N Yes
Year Built 2016
Annual Tax Amount $19,399
Tax Year 2023
Lot Size 0.574 Acres
Property Description
Location
State FL
County Broward County
Community Sterling Ranch
Area Hollywood Central (3070-3100)
Zoning R-1
Rooms
Bedroom Description At Least 1 Bedroom Ground Level,Entry Level,Master Bedroom Ground Level
Other Rooms Separate Guest/In-Law Quarters, Maid/In-Law Quarters
Interior
Interior Features First Floor Entry, Kitchen Island, Split Bedroom, Walk-In Closets
Heating Central Heat
Cooling Central Cooling
Flooring Tile Floors
Equipment Dishwasher, Disposal, Dryer, Microwave, Refrigerator, Washer
Furnishings Unfurnished
Exterior
Exterior Feature Fence, High Impact Doors
Garage Attached
Garage Spaces 3.0
Pool Below Ground Pool, Heated, Salt Chlorination
Community Features Gated Community
Waterfront No
Water Access N
View Preserve
Roof Type Curved/S-Tile Roof
Private Pool No
Building
Lot Description 1/2 To Less Than 3/4 Acre Lot
Foundation Cbs Construction
Sewer Municipal Sewer
Water Municipal Water
Construction Status Resale
Schools
Elementary Schools Davie
Middle Schools Driftwood
High Schools Hollywood Hl High
Others
Pets Allowed Yes
HOA Fee Include 619
Senior Community No HOPA
Restrictions Assoc Approval Required,Ok To Lease,Ok To Lease With Res
Acceptable Financing Cash, Conventional
Membership Fee Required No
Listing Terms Cash, Conventional
Pets Description No Restrictions


Find out why customers are choosing LPT Realty to meet their real estate needs






